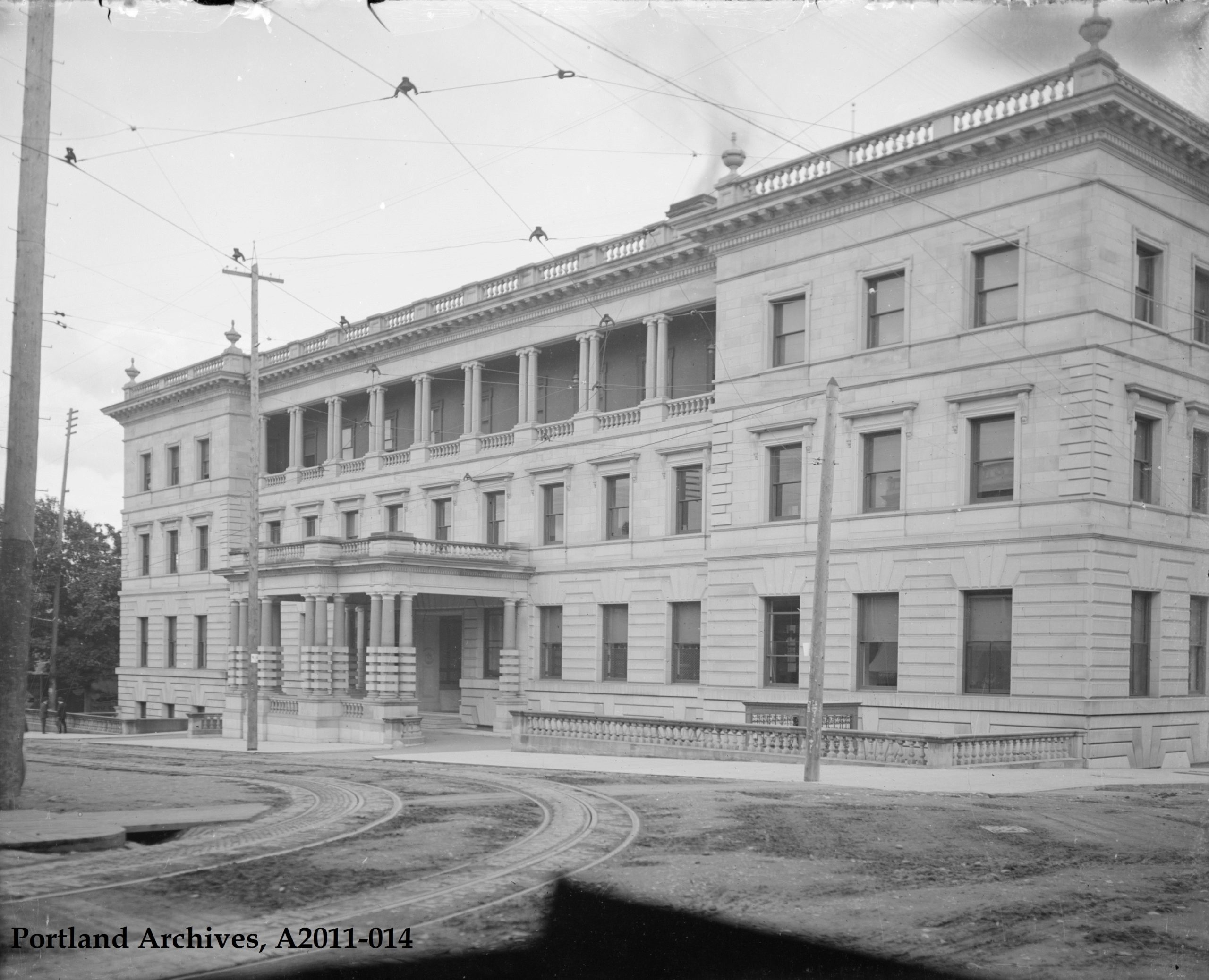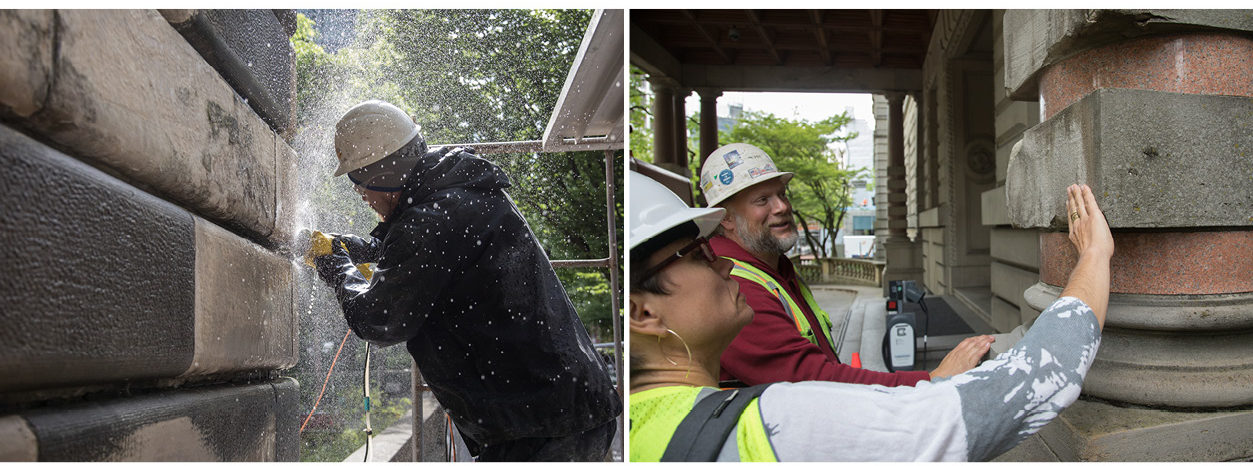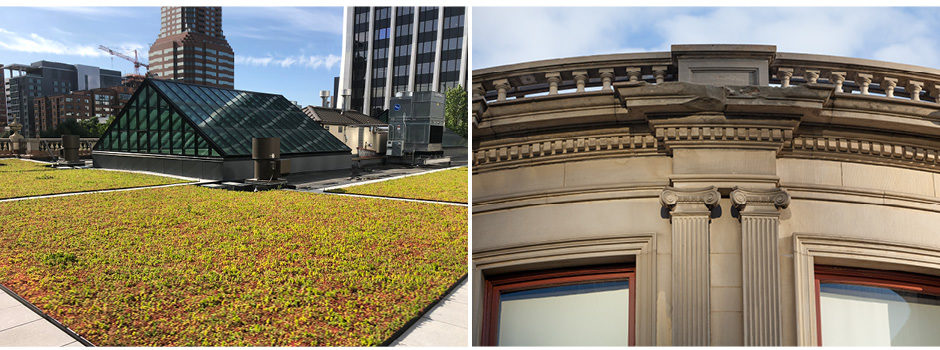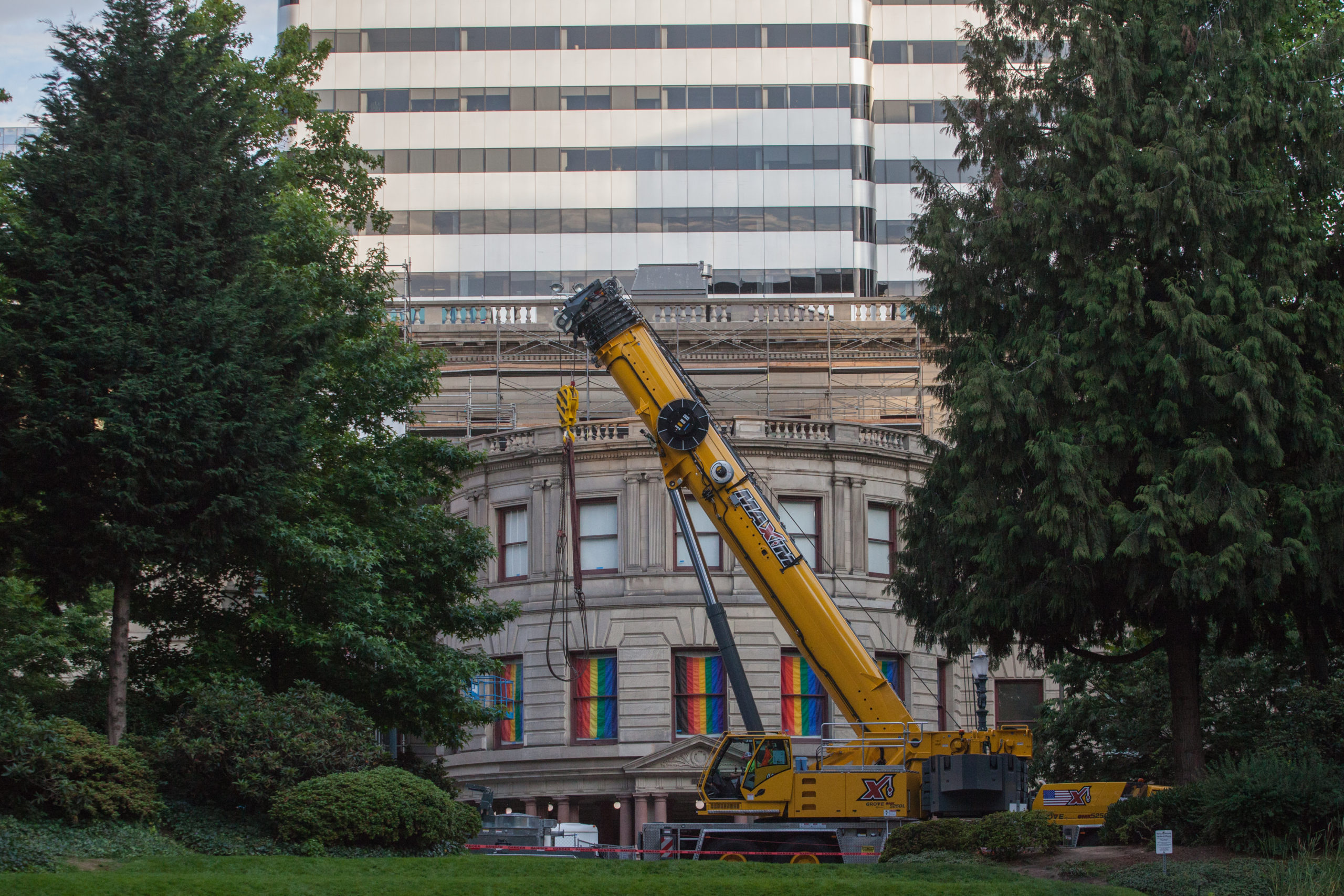Portland City Hall

Designed by Whidden & Lewis, Portland City Hall was completed in 1895 and is listed on the National Register of Historic Places. The City of Portland’s Office of Management & Finance engaged ARG for its exterior rehabilitation, which included: extensive repairs and cleaning of sandstone cladding; select wood door and window repairs; and a re-roof design which included structural work, chiller replacement and a new eco-roof, which is mandated for City owned buildings.

ARG assessed the sandstone cladding and roof of the historic Portland City Hall to develop an efficient plan for sensitive rehabilitation. As prime architect, ARG managed communications and coordination between sub-consultants and project stake holders and successfully led the project through the City’s historic resource review process.

Due to Portland City Hall’s Historic Landmark status, the addition of an eco-roof needed to be done in a manner that respected the historic fabric. The eco-roof was designed to require minimal maintenance, and create no additional weight on the existing structure. It was finished with simple clean lines to complement the form of the historic building.

Photography courtesy of Tim LaBarge
Historic photograph courtesy of Portland Archives
