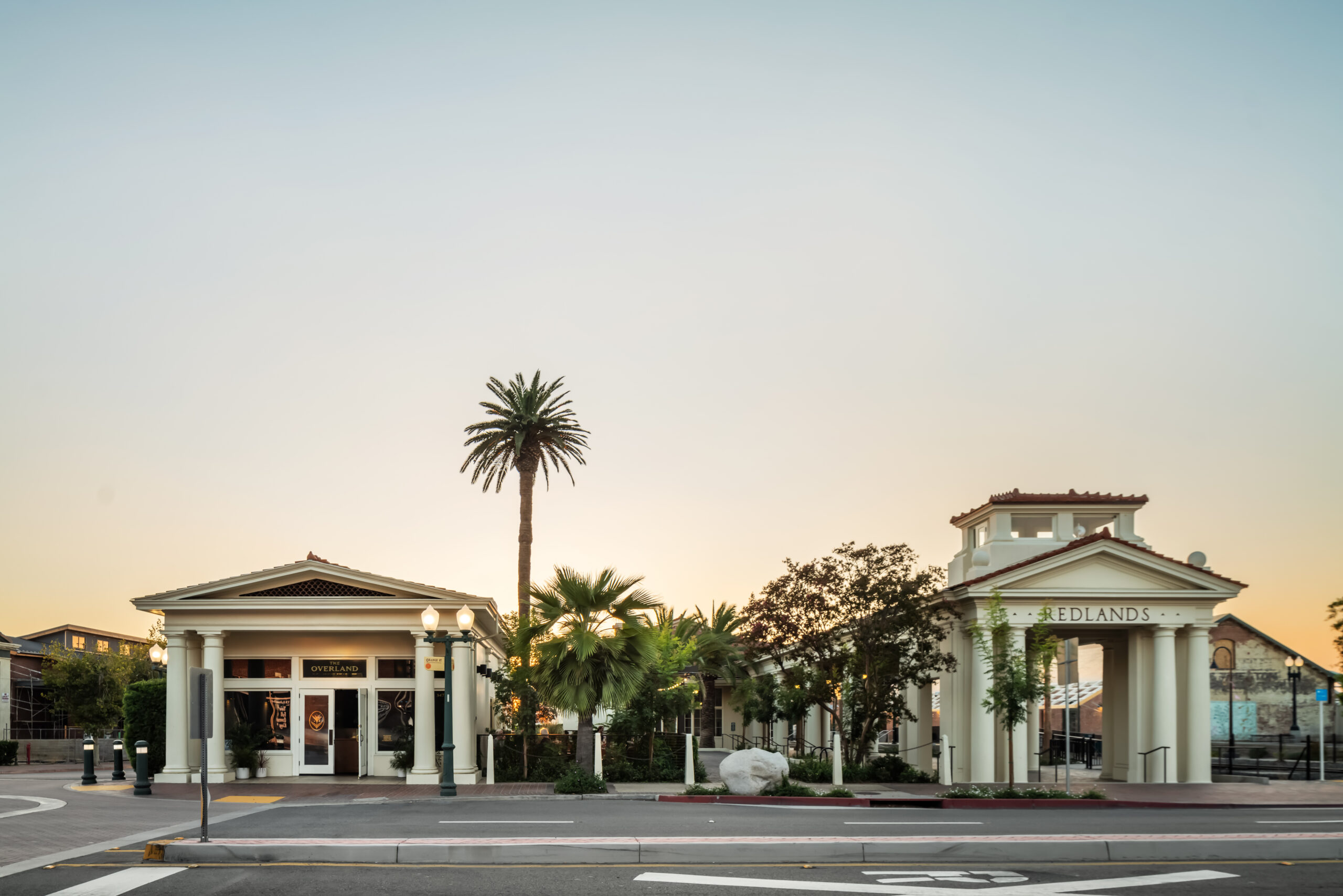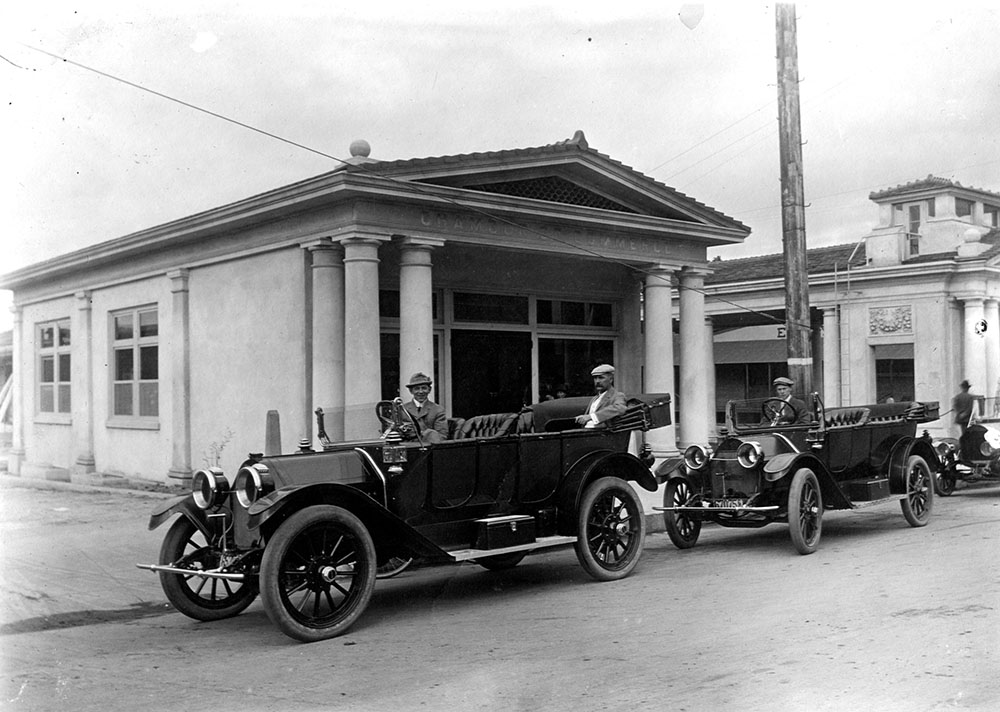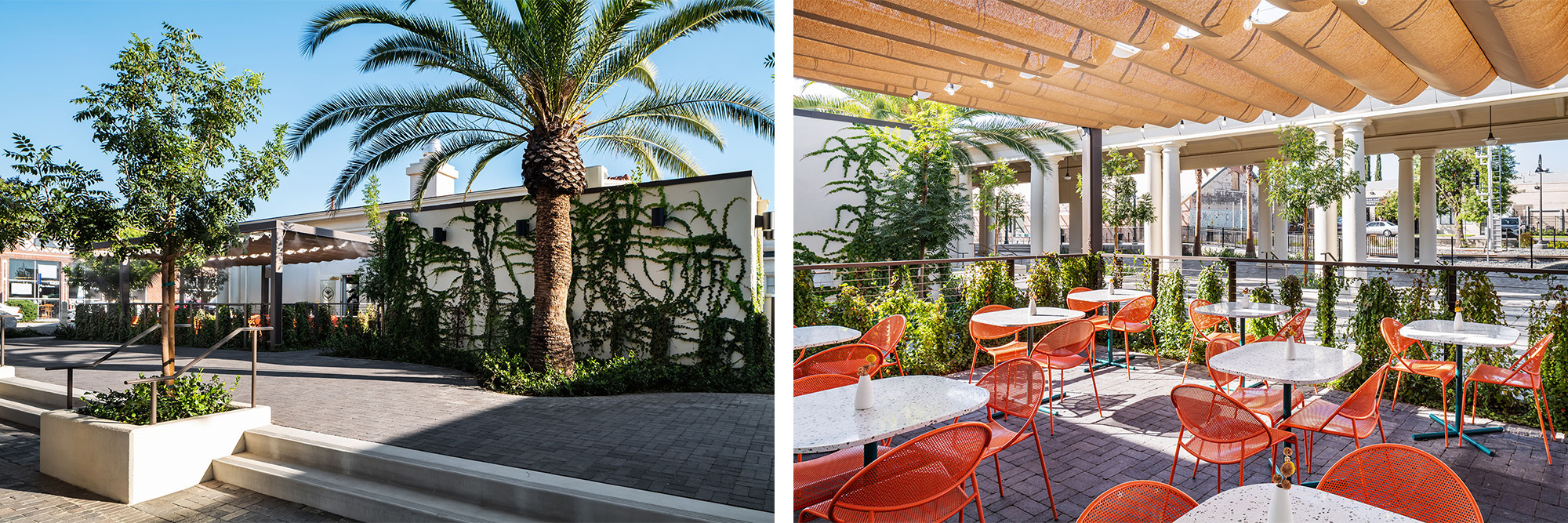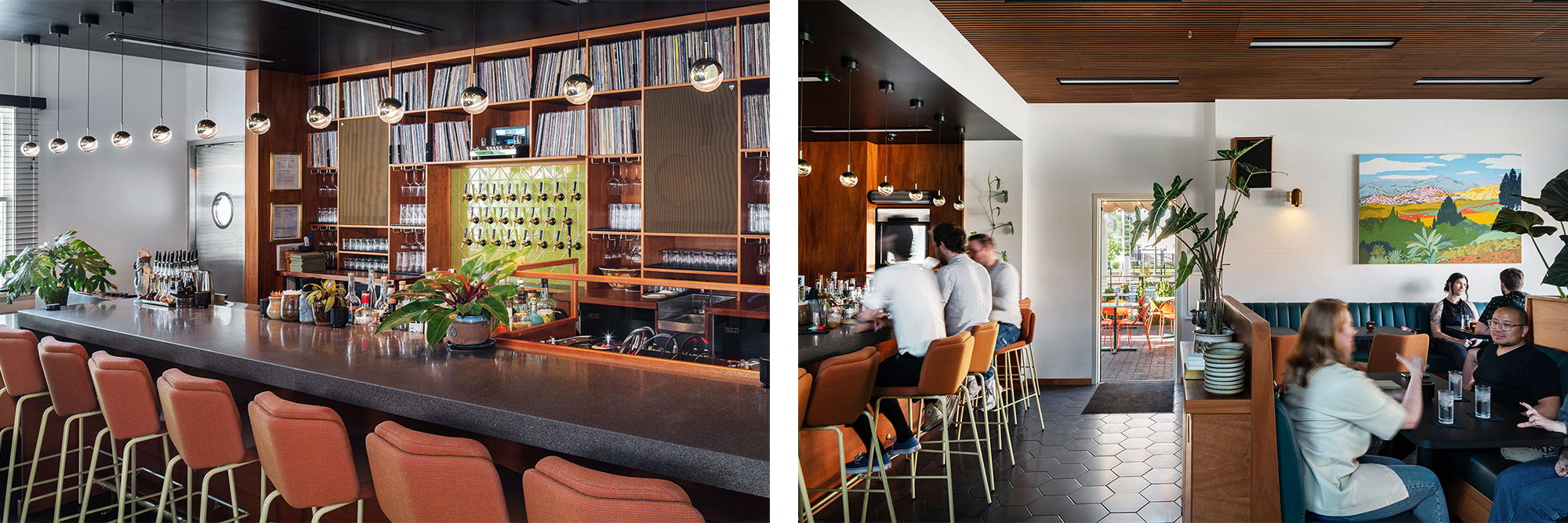The Overland

In 2019, Property One, LLC contracted ARG to provide architectural services for the rehabilitation of the historic Redlands Chamber of Commerce Building, directly adjacent to the Redlands Santa Fe Depot (another ARG rehabilitation project). Property One, together with a local restauranteur, sought to adaptively reuse the building, converting it to a cocktail bar, kitchen, and vinyl records listening space.
Constructed in 1912, the Redlands Chamber of Commerce Building was designed by local architect Fred T. Harris to promote the burgeoning commercial development of the city of Redlands. Harris emulated the Classical Revival style of the adjacent Santa Fe Depot, which was completed one year prior. The building retains all of the essential character-defining features of its style and is a contributor to the Santa Fe Depot National Register District.

ARG served as the Prime Architect for the Chamber’s rehabilitation, from concept design through construction administration. In addition to architectural services, ARG prepared an Existing Conditions and Documentation Report, identifying character-defining features, existing conditions, treatment recommendations, and code deficiencies.
The project team determined that the removal of a 1990 addition attached to the north side of the Chamber of Commerce would dramatically improve the site’s circulation and restore the historic relationship between the Chamber and Depot buildings. Demolishing the addition necessitated the introduction of a new restroom building, which ARG designed as a separate structure to the north of the Chamber building in order to maximize floor space within the existing building footprint.

The remaining space north of the building is occupied by patio seating with a retractable pergola structure and a new brick-paved plaza. Accessible ramps and stairs tie together the Chamber of Commerce building with the adjacent Train Depot to the west. A series of concrete steps and planters connect the reinstated plaza with the Depot’s Colonnade to the north. A mechanical yard and trash/recycling enclosure were added to the rear of the building to minimize the impact of the primary front and side facades.
The rehabilitation also included concrete repair, new roof underlayment and clay tile restoration, historic window and door restoration, and some seismic strengthening at the basement. To accommodate the building’s program, the interior was extensively remodeled with a new full bar, lounge seating, and commercial kitchen, as well as basement storage and office space.

