
Gary J. Koll
AIA
Senior Associate
PRESERVATION IN DEATH VALLEY: HISTORIC AND MODERN
Death Valley has the most extreme climate in the United States. Temperatures in the summer can soar up to 120⁰ Fahrenheit. That poses additional challenges for preservationists and their contractors. The blistering sun and harsh conditions can corrode materials, and flash flooding can endanger historic resources, especially as climate chaos leads to increasingly extreme weather. This two-part blog takes a look at the challenges and opportunities we’ve found working in Death Valley National Park, including Scotty’s Castle, a complex that dates back to the 1920s, and a more recent historic project, the midcentury modern Furnace Creek Visitor Center.
Part Two: Preserving Historic Modernist Buildings in the Desert
Preserving and rehabilitating modernist buildings in the desert has its own challenges. A few years ago, we upgraded a midcentury modern building, the Furnace Creek Visitor Center. The visitor center is a classic example of the early modernist architecture of the National Park Service’s Mission 66 building program.
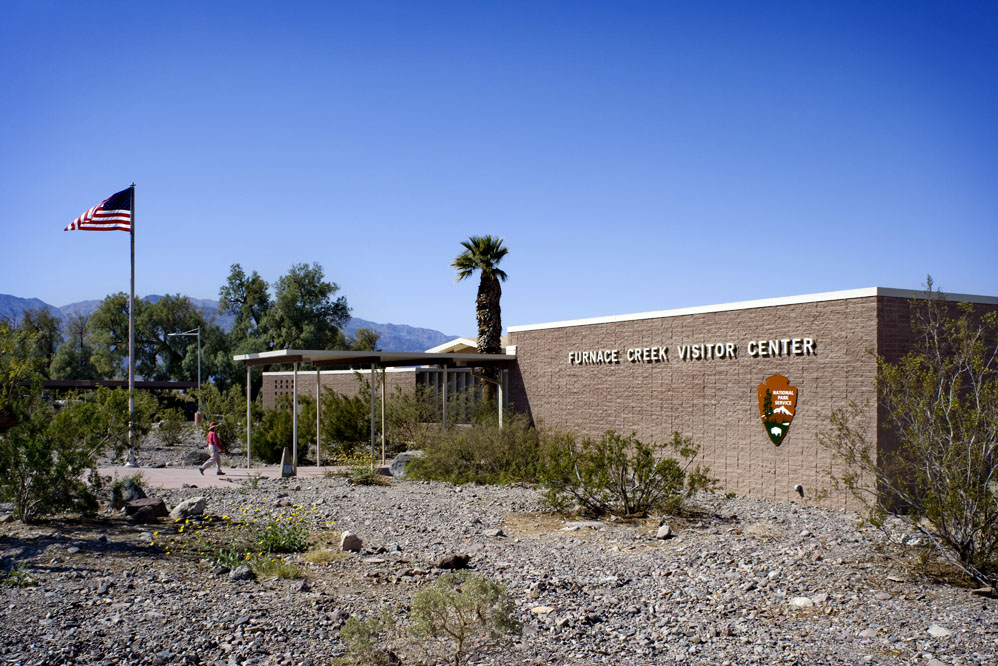
Furnace Creek Visitor Center
The visitor center was a new building type at the time, combining visitor and administrative functions. Designed by National Park Service architect Cecil Doty with Welton Becket & Associates, Furnace Creek Visitor Center was completed in 1959. It consists of two structures, an administration building and a museum building, organized around a landscaped courtyard which offers views of the mountains.
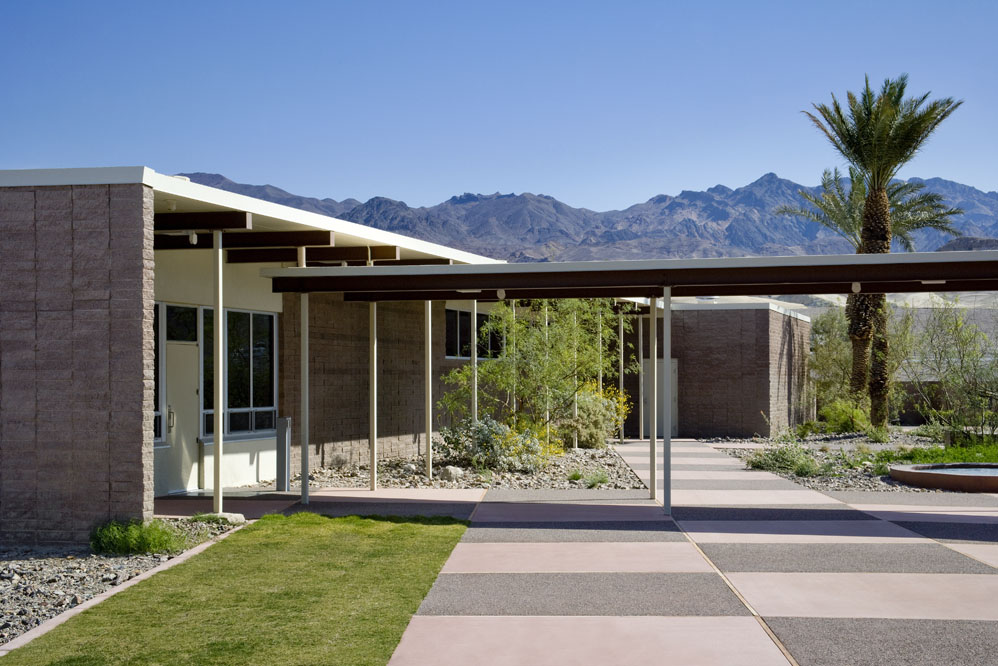
Furnace Creek Administration Building
I spent part of my childhood in Reno, so I’m not unused to the desert landscape, but I’d never been to Death Valley until this project. It’s an amazing place. Beautiful, but it does take a while to acclimate to the heat. I remember that on one site visit, I left San Francisco early in the morning, and it was probably 55⁰ outside. By about noon, I was up on the “cool roof” at the visitor center to inspect it, and the temperature was already 115⁰ up there.
Because over a million people visit Death Valley every year, we needed to expand the building to accommodate a high level of traffic. We expanded the main lobby, including the visitor information station and the bookstore. We enlarged the administrative offices by filling in a courtyard that received little use. And because the facility has become a major rest stop, we expanded the restroom area and created a new alcove on the building’s exterior that provides a shaded area for drinking fountains.
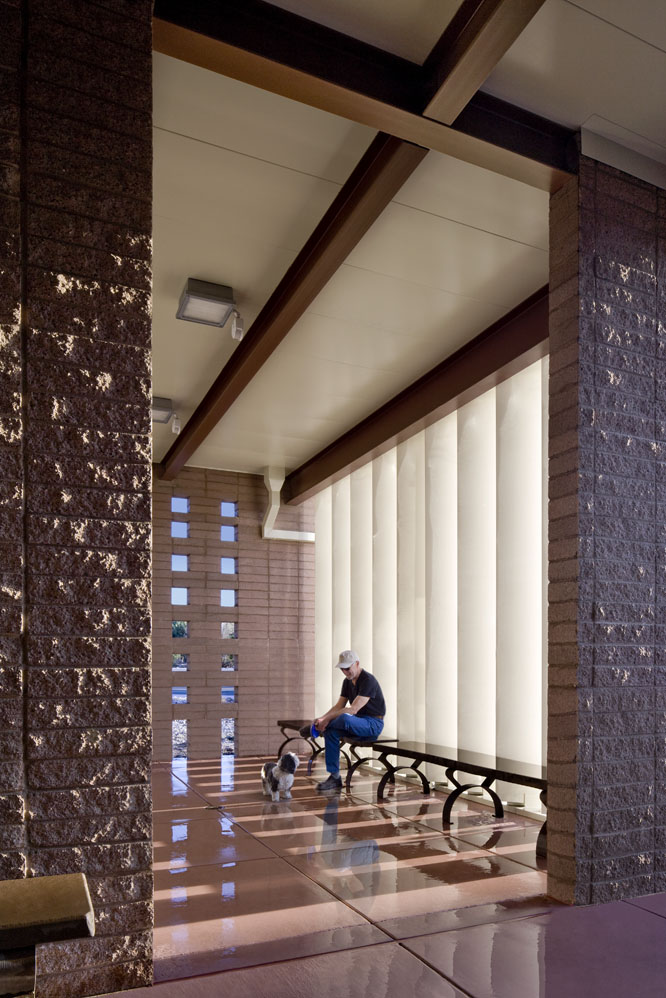
New drinking fountain alcove
Our client wanted the additions to look like the original building. Because we were following the Secretary of the Interior’s Standards for the Treatment of Historic Properties, however, we had to differentiate between old and new portions of the building. So we made those differentiations subtle. One example: the new concrete block is a little darker than the original.
In Death Valley, the wind blows salt from the salt flats of Badwater Basin, mixing it with rainwater. The result is highly corrosive. The salt took a toll on the original concrete walkways and paving at the courtyard, so we had to replace them. Fortunately, there were some portions of the concrete protected by canopies, and we were able to match the original color.
When rehabilitating modernist-era buildings, windows are always a big challenge. Usually it’s easy to insulate walls, because the insulation is tucked out of sight, but windows are highly visible. Today’s dual-pane windows are much more energy efficient than the single-pane windows of the era but don’t always have a compatible look. I spent a lot of time and effort matching the style of the original windows and storefront assemblies. Dual-paned glass is heavier and needs a slightly bigger frame. We were able to replicate the original configurations and frame dimensions within a quarter-inch.
We also installed a “cool” roof and a 90-kilowatt ground- and roof-mounted photovoltaic system that could meet up to 40 percent of the building’s energy needs. To further keep cooling costs down, we added vestibules to the entries to moderate temperatures as people enter and exit. The mechanical systems were also completely redone, reducing energy consumption for the heating and cooling by well over 30 percent.
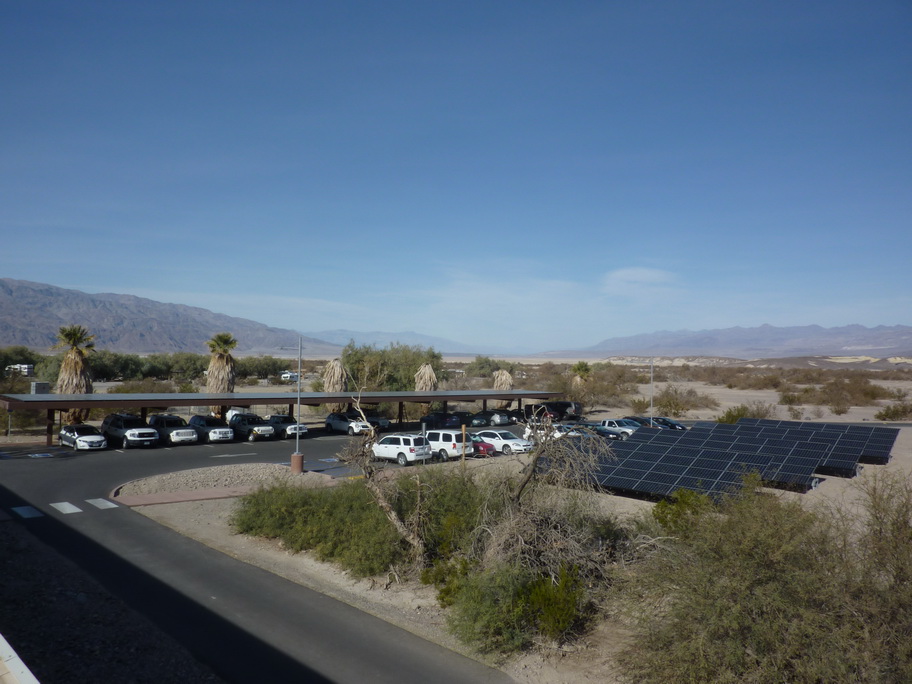
Ground-mounted solar panels and panels that create the roof of the parking shade structure
We introduced drought-tolerant plantings at the perimeter and courtyard while leaving small sections of lawn to recall some of the original planting. Oddly enough, there is plenty of groundwater on site. But the National Park Service is promoting water conservation, so low-water landscaping made sense—it would be peculiar for visitors to encounter large expanses of lush green lawn in the middle of Death Valley. The same thinking influenced our decision about what to do with the courtyard’s historic kidney-shaped reflecting pool—yes, there is a pool. It hadn’t functioned for years. We repaired it, but left it empty as a landscape feature. A blue glass finish on the bottom of the pool serves as a reminder of the water that used to fill it.
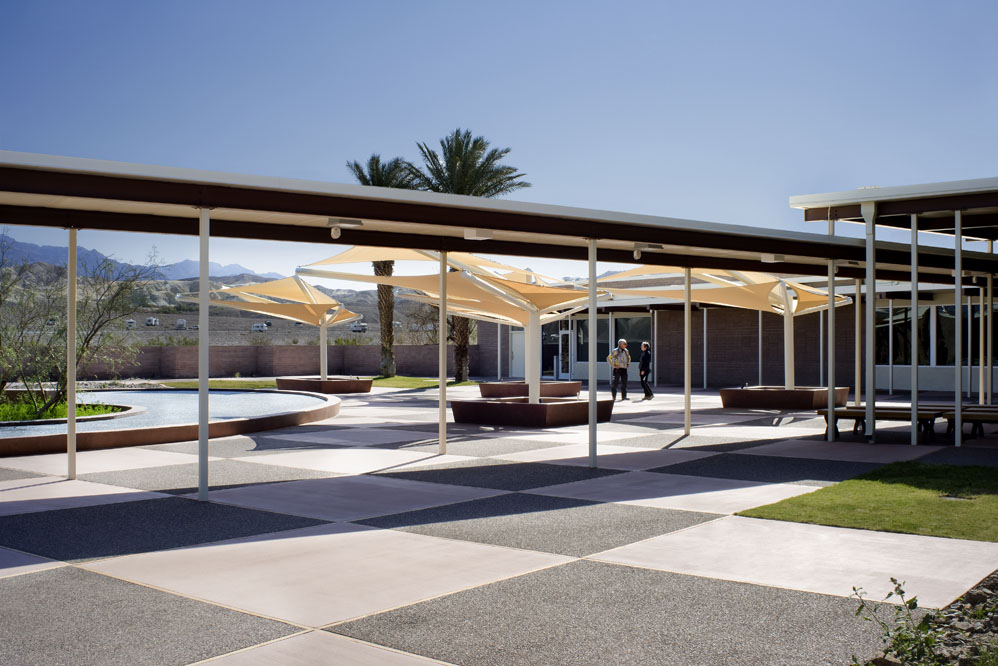
Courtyard with historic pool and new fabric shade structures
One thing that’s always true about historic preservation in this area—the desert is full of surprises. Despite the heat, it’s possible to rehabilitate midcentury modern buildings here to make them both energy efficient and comfortable for occupants, while maintaining their historic integrity.
