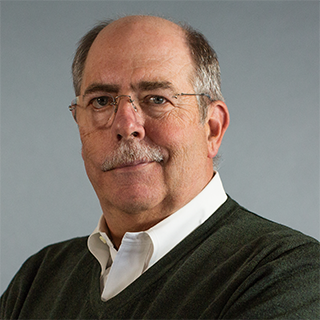
Stephen J. Farneth
FAIA, LEED AP
Founding Principal
In 1903, businessman Henry Huntington purchased a site in San Marino, California, and commissioned architect Myron Hunt to design a 55,000-square-foot Beaux Arts residence, an 80,000-square-foot garage, and a 96,000-square foot library. Sixteen years later, Huntington founded a nonprofit education trust to make his extensive research library, art collections, and botanical gardens available to the public. In the years since his death, the Huntington Library, Art Collections, and Botanical Gardens has added several other buildings to the property, including the Lois and Robert F. Erburu Gallery in 2005, designed by Frederick Fischer, the 90,000-square-foot Munger Research Center, designed by the Earl Corporation, and the Botanical Center, designed by Offenhauser and Associates.
The institution opened the Steven S. Koblik Education and Visitor Center on April 4, 2015. We sat down with Laurie Sowd, vice president for operations, and Steve Farneth, principal of Architectural Resources Group, to talk about this latest addition to the historic estate.
Q: How did this project come about?
Laurie Sowd: We needed better facilities for a number of functions, including additional collection storage for the library, an auditorium, a lecture hall—which we’d never had before—a board room, gift shop, and an improved cafeteria. We asked Ann Beha to draw up a master plan, because with the construction of the Botanical Complex and the Erburu, we’d opened up a back-of-house zone that had never been public before. So now, many visitors wanted to go straight to these places—especially to the Botanical Complex, which has a children’s garden. But we had always routed people into the historic core of the property. So part of the master-plan challenge was figuring out how we want people to enter the property.
Q: How did the master plan address this?
Sowd: It provides visitors with two ways to enter the estate. Previously, you entered via a parking lot, and then you walked through a no man’s land until you reached the ticketing pavilion. And only then did you unfold into the gardens. Now most visitors drive down Palm Drive, a beautiful palm-lined street surrounded by orchards, and it passes by the mausoleum, which is one of the most important pieces of architecture on the property, designed by John Russell. Most visitors never used to see it.
Q: How did ARG get involved?
Sowd: ARG had already done the rehabilitation of the Huntington Gallery for us. And we chose ARG because of Steve’s recognition that the program needs could best be addressed not with a monolithic building, but with a garden that was punctuated and edged by buildings.
Steve Farneth: The overriding message of the trustees was that they wanted to preserve the character of the estate. The master plan called for a large building across from the Munger Research Center, to balance the massing of that large building. Our feeling was that the scale of these buildings should relate to the scale of some of the outbuildings on the estate, rather than that of the library or the Munger Research Center. So we designed the new buildings to foreground the landscape. The landscape weaves in and out of them. Every indoor space relates to an outdoor space.
Q: How did this affect the master plan?
Farneth: There were two big changes we made to the master plan. First, instead of having a building on this axis, we created a garden court, which was originally going to be a lath house. But the overseers felt it had to be weather protected. So it’s a glass-covered dome surrounded by buildings. And although it’s not as large as the Munger, it’s at a scale that can speak to that scale. Second, we recognized the need for a semipublic outdoor gathering space. So this space acts as an outdoor lobby for the three new complexes—the classroom complex, the multipurpose room, and the lecture hall. This court is a non-ticketed zone. If you want to come for lunch or a lecture, you can do that without buying a ticket to the property.
Q: Describe the architecture a little more.
Farneth: The new buildings are open on all sides to landscape. Every functional space has a semipublic outdoor court of some kind. We wanted to make the buildings fit into a classical architectural environment and feel compatible, without confusing classicism with contemporary building. So the buildings are classically proportioned but plain. They’re steel framed buildings covered in white stucco. Also, we wanted to have covered outdoor circulation between all the buildings. We looked at Caltech as a model, with its wonderful loggia arcades. So here, the primary connecting elements are trellises and open loggia. Our intention has been to find a very understated form of classicism and use the trellises and loggias to give scale and articulation to the façades.
Sowd: Also, this is the first project, in my experience, where we have so consciously focused on the view from every window and what part of the landscape it engages with. And vice versa—when I’m looking from a hedge room toward the buildings, what am I seeing? We spent a lot more time focusing on that visual connection than we have in any other project.
Farneth: We thought a lot about how people would move through the landscape. It’s Southern California—you’ve got to be outdoors.



